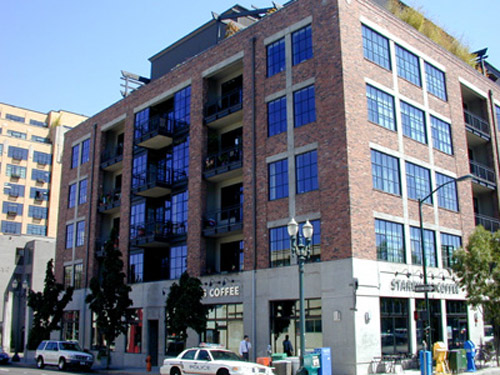
Detailed information
Building Credits
Developer: John Carroll
Architect: Ankrom Moisan Associated Architects
Contractor: Howard S. Wright Construction
Completed: 1998
68 residential units
682 to 1,672 sf
9 commercial units
Parking: Below grade
“A triumph of creative urban living over suburban conformity.”
Mckenzie Lofts is often mistaken for a renovated warehouse – the ultimate compliment for a 1998 structure. Tailored interior finishes compliment open floor plans and old fashioned oak floors rarely seen in newer projects. The warehouse style windows mimic those in the older buildings nearby. The large penthouse terraces laden with plants add a touch of greenery to the neighborhood. Built to a scale that now seems intimate compared to the newer high rises, Mckenzie Lofts fits in perfectly next to the older historic buildings in the Pearl and remains one of the most sought after addresses.
The Mckenzie Lofts carries a great deal of exterior detail not found in other new construction buildings. Inside, the lofts are wide open spaces allowing flexible living, and the ability to design your space for the way you live.
