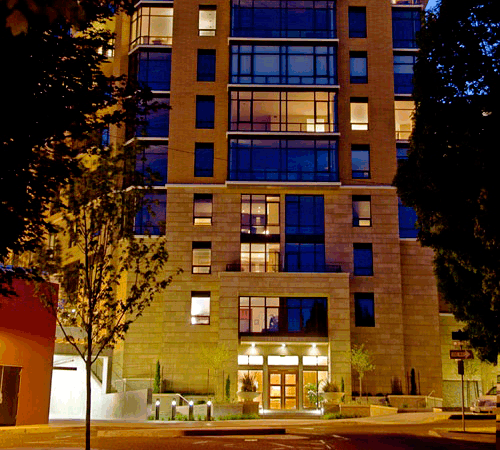
Detailed information
Building Credits
Developer: Jack Onder
Architect: Ankrom Moisan Associated Architects
Contractor: Anderson Construction Co.
Interior Tile/Stone: Ann Sacks
Completed: 2008
104 residential units
672 to 4,045 sf
6 commercial units
Parking: Above/Below grade
One of Portland’s landmark locations, The Westerly sits at the intersection of NW Everett and Westover. With an average unit size of almost 1,600 square feet, developer Jack Onder wanted the standard package to be similar to penthouse expectations. Bosch appliances, frameless shower doors and full-height back splashes are included in every unit. Interior stone & tile was also designed and selected by Ann Sacks, a first for a condominium project.
